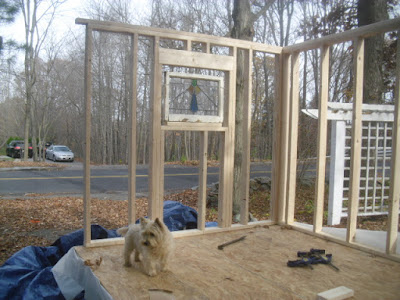A normal house might be best with 2x6 framing, but with this tiny space, I thought I would do well with 2x4. The normal construction might be 2x3 or even less in the case of a real Shepherd's hut.
I noticed, even with the spaces unfinished and with gaps, that it stayed fairly cool inside once it was insulated, so I think that the thinner walls will do nicely in this small space.
This was all just standard framing with the exception of the wheel wells which actually floats above the well, supported on doubled framing at either end of the wells.
You can see the plastic membrane that covers the insulation in the floor, and I did the same thing in the walls and ceilings once they were insulated.
I just tried out the stained glass windows in the open spaces, but I scrapped some of them in favor of windows I liked better, so the framing was scabbed on to to make the space smaller.









No comments:
Post a Comment