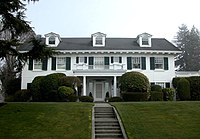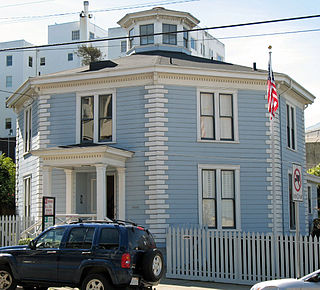However, the closer to a sphere a building is, the more efficient it is. A sphere would be a bit tough to live in if you plan to hang a picture on the wall or place a desk against a wall. It would be a bit unconventional for most people to live in. A round house would be close to a sphere, but a bit difficult to frame, side and to plaster inside.
A good compromise is a shape that was popular for about fifteen minutes in the 19th century. Octagon houses were actually built from about the 1850s through the end of the century, but was only truly popular in the earlier years of that span.
The 19th century was one of revival styles in architecture.
There was Greek Revival, which was regarded as an ideal form for a new republic as it imitated the classical and republican forms of Greece and Rome.

There was Gothic Revival. It was dark, moody and reflective the Victorian's fascination with "Gothic" literature. The white below is not what I refer to, but rather to the colors and dark interiors often seen.

Italianate had it's heavy moldings, brackets, round topped arched windows and doors, stone colors, towers and a feeling of villas in the Italian countryside.

Renaissance Revival in French and Italian styles.

Later on there would be Colonial Revival, reminiscent of Federal and Georgian styles which became popular in the years surrounding the centennial.

The Octagon houses were entirely new, promoted by Orson Squire Fowler, a 19th century lecturer, and lifestyle expert as light filled, and practical.

They might actually be built in a number of the styles mentioned, but were generally fairly restrained in appearance. This one shows characteristics of Italianate design/
Thanks to Wikipedia for the photos in this post. A search for: Octagon Houses Wikipedia will yield a detailed article on the style and will include sample floor plans.
Framing one of these is fairly simple, making 8 identical wall sections(with variations for openings of course) and raised in a similar way to a square. A triangular stud can fill the gaps at the corners, nailed in from the two identical studs at the end of the wall panel. The top plate, interlocked like in a square hold the top of the walls together, extended beyond the last stud, see the drawing of the top plate below..
The corners need not be perfectly at the angle of the octagon, as the sheathing and corner trim will hide any less than perfect fill in the joinery. I do not mean to advocate slovenly joinery, but rather it is not necessary to build the framing out to the corner by adding extra pieces. or trimming to the perfect angle along the length of a stud to fill out the corner I will include a drawing of the end grain of a stud to fill the corner if you do wish to fill it properly.
the use of this design that tickles me most is the octagonal outhouse at King's Landing in New Brunswick.
To be continued
No comments:
Post a Comment