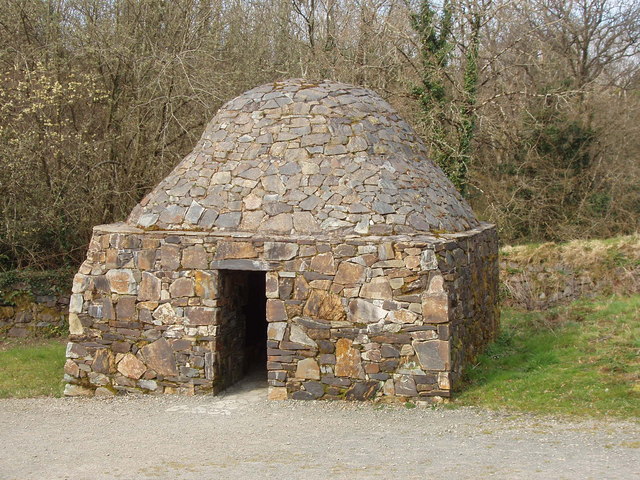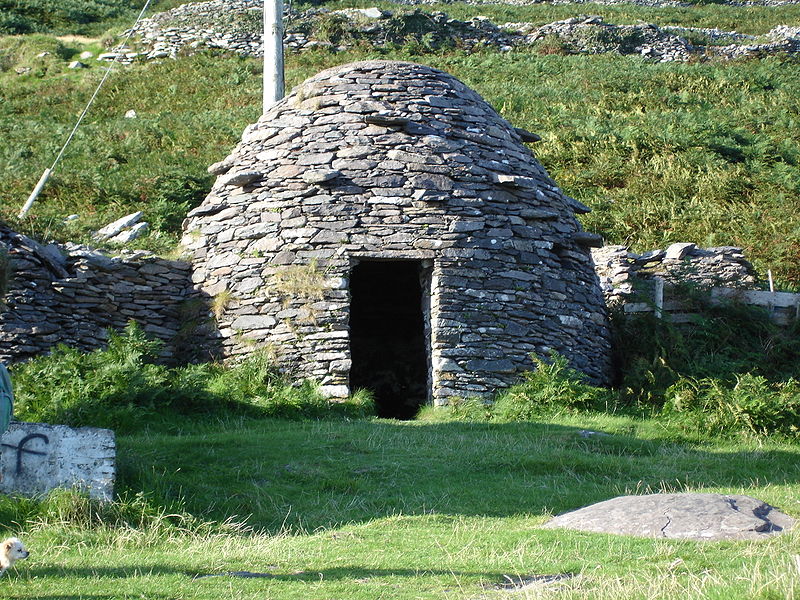This day, in 1976, we arrived at a rather open area high in the mountains. There was a sign for an interdenominational chapel in the woods. We decided to take a look.
We drove off the road a bit, and there, in the midst of a grove of Pines(I think) was a rather A-frame like chapel. Inside the rather rustic building, was a whole wall of glass. The fact that the roof went all the way to the ground on the left and right(as I remember it) and the back wall through which we had entered, were solid, meant that the one focus of the space was the view through those windows. It was dark inside, but the light from the big window made it look like a movie screen in a theater. Outside I seem to remember a long view through meadows, beyond the grove of trees we were in, or at least open land with a background of mountains in the distance. Beautiful...a sort of mixture of Adirondack...70s modern and Alpine rustic...Memorable!
I have been thinking for some time now of installing a maze in my yard...you know one of those fifty foot wide contorted trails that symbolize a pilgrimage to Jerusalem. People often use them(they are not a puzzle, but instead just offer the person a rather contorted path to the center) for meditation and can be quite simple and beautiful. I thought that it would be nice to have a tiny stone chapel in the back of the same field. I would love to make it very simple, so that a couple might be able to stand inside with an officiator to be married, guests sitting on benches outside. I would love to do this with several arched windows in the back, perhaps with stained glass panels, or thin slabs of alabaster from Italy to allow dim opalescent light to shine through from outside.
I am not thinking of this as a living space at all. It will be a simple space for a spiritual retreat. No cross, or crescent, saint or station of the cross would need to be there, but it would perhaps be a place to keep a perpetual oil lamp flame going, like in many churches. Of course if one has a strong faith or devotion to a saint or creed, this would be the place for it...out of the weather, but again...not for living in. Perhaps a larger version of a half buried bathtub with the Virgin Mary in it!
I am thinking too, that it would be the kind of space that a few charcoal burners would take the chill off the air inside, but not heat it to room temperature, as I doubt if I would even seal it up completely enough to heat efficiently. Wouldn't it be nice to plant a fruit tree or flowering tree outside the window, or perhaps a small grove of trees, large ornamentals, or a composition of large boulders and greens. How about a conical holly...OOOOHHH...how about a conical variegated holly, or a single perfect evergreen to be decorated for the holidays.....A beautiful white dogwood.. some people see symbols of Christ in them. Maybe just a bird and animal feeder in a clearing beyond the window...just sit and watch the birds and animals come and go in the winter. Set up a several tier fountain, and put shallow water in the bottom where all can drink from it, and piles of fruit, nuts, seeds and corn cobs for various wildlife in the upper tiers. Get up in the early morning with a thermos of tea or coffee, or just a prayer book if that is more for you...watch the birds and animals come and go for an hour or so... you can rejuvenate.
I like Saint Francis myself...I cannot even call myself Catholic, but I like him anyway.
So, I guess this is just thinking out loud...sort of....
I would like to build an APSE as a chapel in stone,(like the triple apse below) but that may be impractical for those living outside STONE areas of the country...
There are rocks everywhere of course, but having enough to build a chapel or other structure might be an issue for most. Stone might be available cheaply from your local town composting/public works etc. We have a mountain of stone here in my home town. I am not sure how to access it through the town, but I am sure that it has to beat the cost of going to the landscaper or stone provider. This might even be another use for the stone used for countertops, salvaged from the manufacturer's dumpsters. The pieces of granite are easily chipped to rough useable dimensions, and the colors might be very interesting. You could, of course wait till the right colors come along, but it might take years to get enough.
If you live in a quarrying area of the country, you just have to ask, and you might be favored with cheap or free stone which is often used as fill or as erosion control on slopes in the area. Some places in Vermont have dump-truck loads of stone dumped over hillsides, that would be ideal for very even courses of stone in mortar, or even regular enough for dry laid walls.
If you have ever been to Italy and parts of France(The island of Rhodes is a great spot) you see the churches of austere religious orders or very early churches in very plain, neutral colored stone. they rely on beautiful form and the play of light to do all the decoration work. Look up Mont Saint Michel in Normandy to see some lovely plain stone work.
Perhaps a bit ambitious for a first attempt, but one of these alcoves is the look I would like to emulate. Rhodes Greece. My own photo.

Trulli, houses from far south eastern Italy are one example of a corbeled dome...they used to be able to take them apart and reassemble them in a day or so, whenever a tax collector was due.
See how well the stone from counter tops would work? They are very even and chipable to the perfect shape. You just have to plaster or mortar stucco over the interior on a regular basis to make them air tight. Blowing rain might get in and stain plaster or stucco that is not replaced regularly.
I am researching my roots(in several blogs related to this one) and finding that in terms of deep time, I can say that I have Viking roots. Raiding in France led to land ownership in Normandy and sailing to the Battle of Hastings landed them in England. This opens exciting design options if I want to honor my family history with stonework.
Looks a bit like it is melting, but I suppose it has a right to look like that at 1000 to 1500 years old or so. This dome is more like a real dome, see that the stones are fitted and probably taper to the interior, where the others are just flat stones layered up and decreased in diameter as they go higher. Not really the dome I was talking about but the form of the building is neat.
These are Irish monk's cells from Ireland(obviously) and are also simple corbeled domes. Imagine replacing the small door with three over door beams of stone, with stone posts acting as columns, or some very weather resistant wood, like teak, mahogany, cedar etc. Tall thin openings in the back wall would be covered with stained glass or alabaster sheets. You could also add pairs of colored or clear bottles with the bottom to the outside, necks to the middle of the wall and the second bottom flush with the interior wall. Epoxy putty the necks together if you like.
A triangular relieving arch is often added over the stone lintel. This is just a void that does not put lots of weight on the block of lintel stone. The void could be filled with glass. In the islands, they insert a horizontal piece of pottery that has had the bottom knocked out of it for light and ventilation. The photo below is the kitchen door in my Grandmother's house in Malfa Salina Italy.
A little fuzzy as it is blown up, but these are the bottles laid end to end through a wall in my sister's house. My own photo.
My own photo from Salina, Italy.
It would be silly to even consider building a Norse Stave Church, but if you look at the general lines of this one, the high peaks of the church suggest the sort of A-frame design that I was writing about at the beginning of the post. This would honor that Norse background I mentioned and would suggest a rather simple building project. Sometimes, these churches have very elaborate dragons or dragon-like beam ends at the peaks(ends of the ridge poles) of the gables. Search for Stave Churches on line, to see more examples. Watching the "Lord of the Rings" Trilogy will give you some ideas as well
Thanks to Wikipedia for the photos in this post.
To be continued ....
To be continued ....






No comments:
Post a Comment