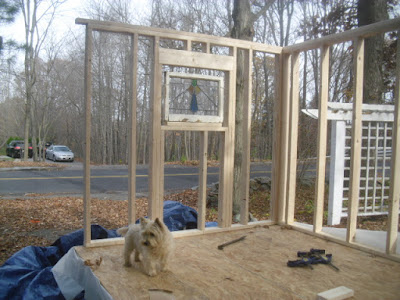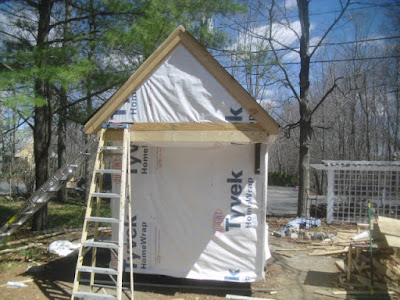This is the time to discuss the trailer I suppose. You have to have a serious trailer. You cannot use one of these light landscape trailers for this. the trailer must be very rigid. Square tubine in extruded steel is a great choice. Angle iron will do, "C" iron will work. However, anything with nooks and crannies will collect water and rust will soon follow.
If you can lift one corner of the trailer on a jack, and the frame flexes appreciably, then you need to think again. You must reinforce, move on to a heavier trailer or try building something light like a TRUE SHEPHERD"S HUT(thin walls, light general construction) or a gypsy Vardo. These will be much lighter and more forgiving of a little flex in the trailer. A true Tiny House, or my heavy version of the Shepherd's Hut need a stable, rigid foundation.
Consult people who know trailers about weight as well. You are building the Titanic, on a bed of reeds here! You need heavy duty axles and good weight handling tires and wheels.
The trailer is a standard car hauler. This one was hand made by a guy in New Bedford, Ma.
There is 1/4 inch plate aluminum on the deck. I have not decided if this was an advantage or not. It certainly added to the weight. I had him weld on more square tubing to expand the footprint of the building.
I had to add flashing to the gap in order to seal the building from the ground and road, and to fill in the gaps.
I most dread redoing the lights when I am done.
Everything had to be sanded and degreased to repaint it.
I used Scrubbie pads and 0000 steel wool to do the work with alcohol and Goo-Gone degreaser.
I touched up the paint with a primer, then gave the entire trailer a coat of Rustoleum paint in gray.
Covering the welds seemed most important as those points rust first, at least superficially.
With the added "wings" this ended up 87 inches wide and 18 feet long. The back end overhang that you will see later, added an additional 2 feet to the length. This was done so that I could put a full sized mattress up there, but still have shoulder room under the low eaves. That meant going the length of the trailer instead of across. The lower level went across, so the additional length needed for the length of a mattress became a bump out.
Unfortunately I lost all the pictures of the floor framing. This was done just as any floor would be framed. The drawback to the car hauler was that it had a slope at the back. I had to frame the front with 2x4 and as I got to the back I had to cut 2x6 and larger at an angle to keep the floor level as the floor itself sloped away.
This was the first time I had ever tackled such a thing, and it was not entirely successful. Oh, all will be well in the long run, but laying a flat floor will be difficult as the slope was not entirely erased. The whole area under the bed for storage is at a slight slope. Fortunately, very little will ever be visible. This slope figures in every part of the hut, right up to the shingles on the roof. How irritating! But, I did the best I could with what I had to work with. Only one pair of hands...less than wonderful tools, etc., etc., all contribute to minor failures. I learned SOOOO much.
However, despite the little quirks, I have proven that even this difficult issue with the frame and foundation was overcome for the most part. You can indeed, work on one of these yourself; though patience is a virtue.
Next time...if there is one, I will use a hand made frame that is absolutely level. This just requires a bit of time to have it made. The alternative is paying double for the advertised pre-made trailers just for this purpose. This is not a bad idea if there is a little extra money available for that.
I drilled down through the framing into the square tubing and bolted the frame down to the tubing with threaded rod. Then I filled the cavities with Roxul insulation, stapled down plastic film moisture barrier and screwed 3/4 inch chip board down for the deck.





















































